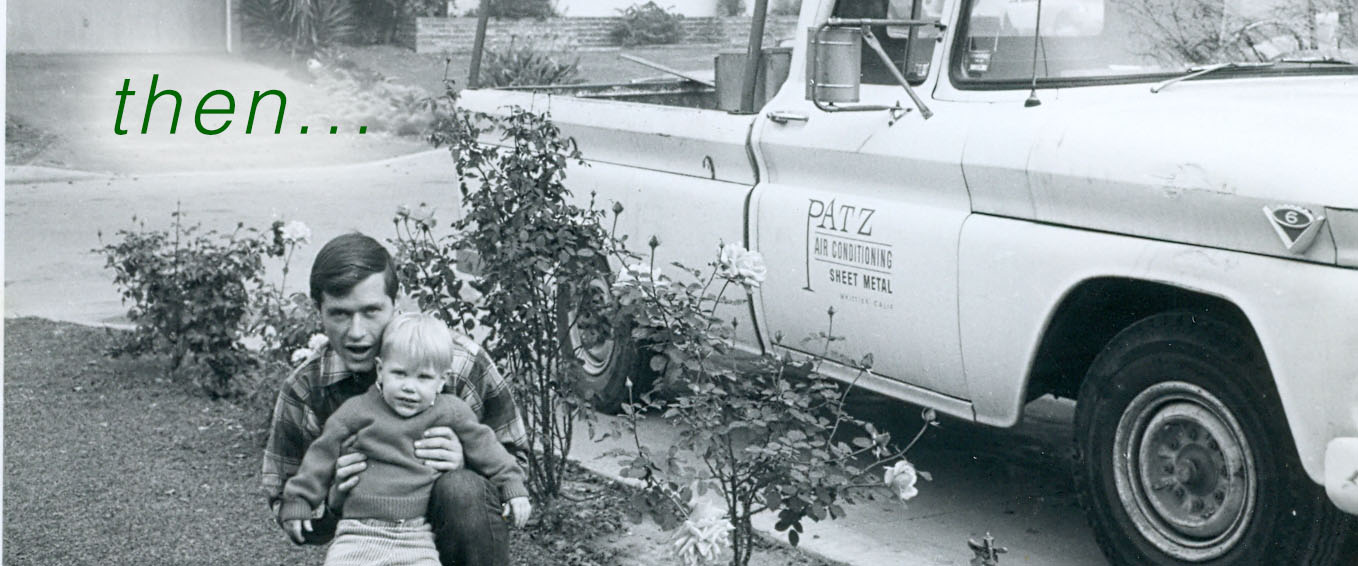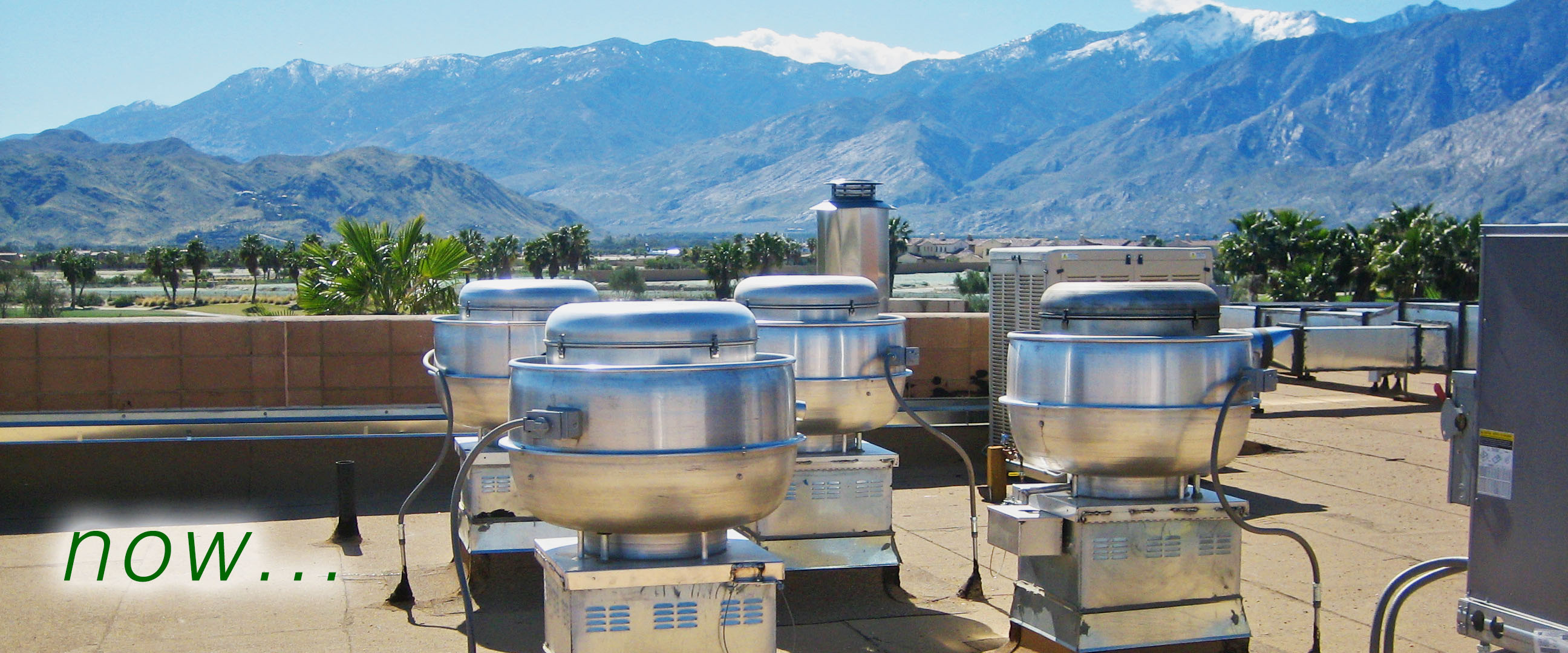K&S Air Conditioning has been involved in the design of systems ranging from small package units for tenant spaces, to cleanrooms, restaurants, large office developments, hospital and medical-related spaces including OSHPD projects, churches and multi-use facilities.
During the pre-construction phase, we routinely work with architects, construction managers, end-users, owners and general contractors along with city officials in producing projects that are not only functional, but well-coordinated, cost effective, and ready for installation. Our goal is to get your project completed quickly and efficiently.
K&S also has been involved in numerous projects previously designed but in need of modification (as both design-assist and value-engineering) due to budget constraints or construction conflicts. With our experience, we are often able to save owners and end-users significantly and minimize on-site coordination problems and delays.
HVAC systems utilize a large percentage of the energy used in this country. As energy and natural resources become more expensive and more important to preserve and protect, additional emphasis on energy and material conservation now exists. K&S has extensive experience in energy efficient designs and equipment such as VRF (variable refrigerant flow) to assist you in these important new areas of construction.


